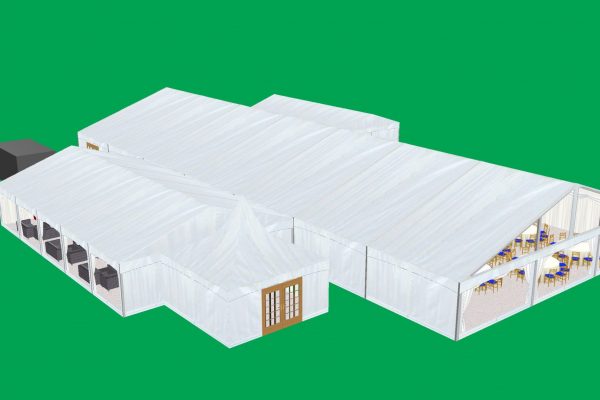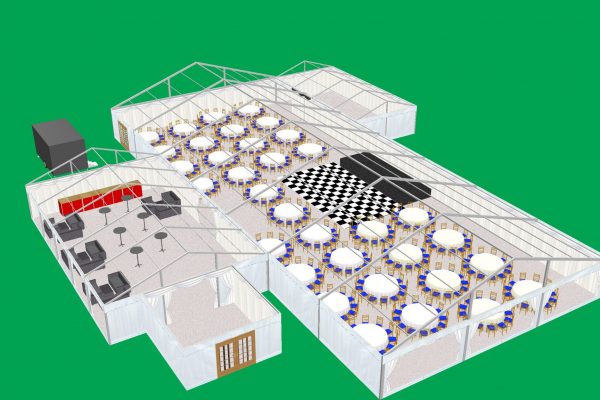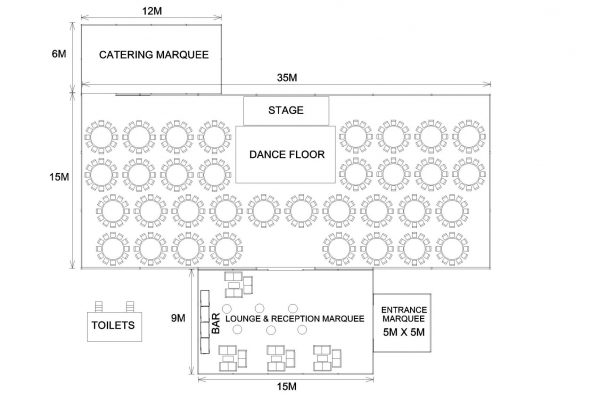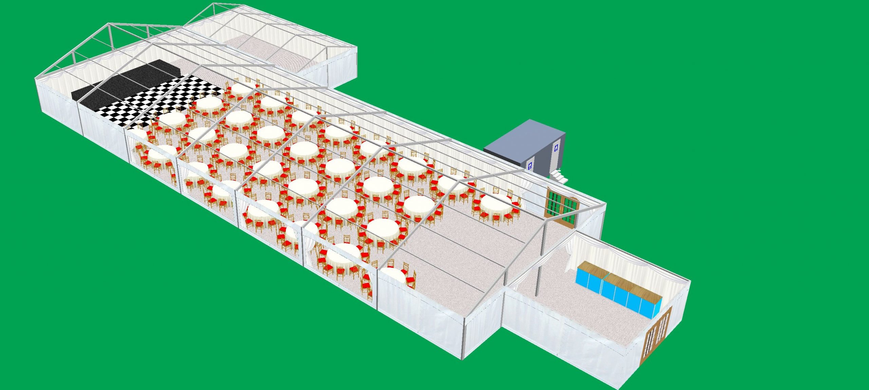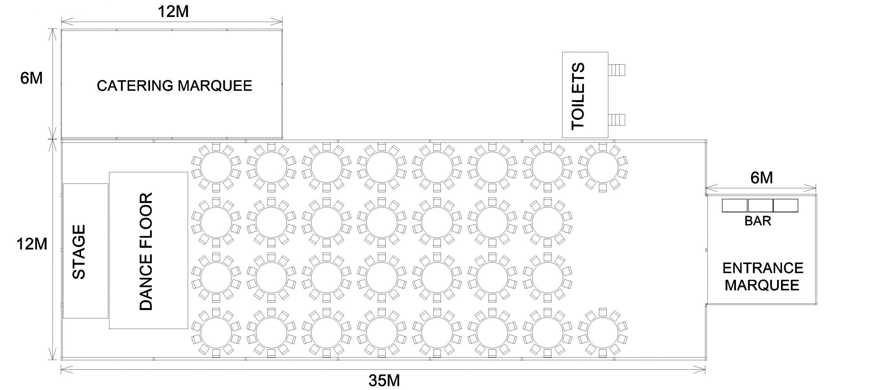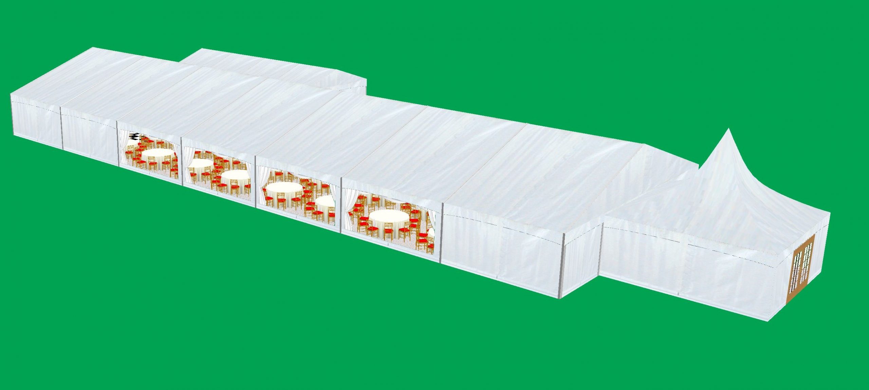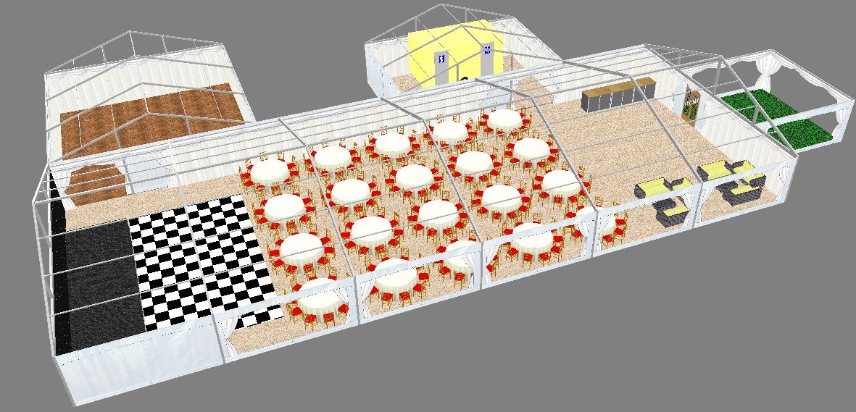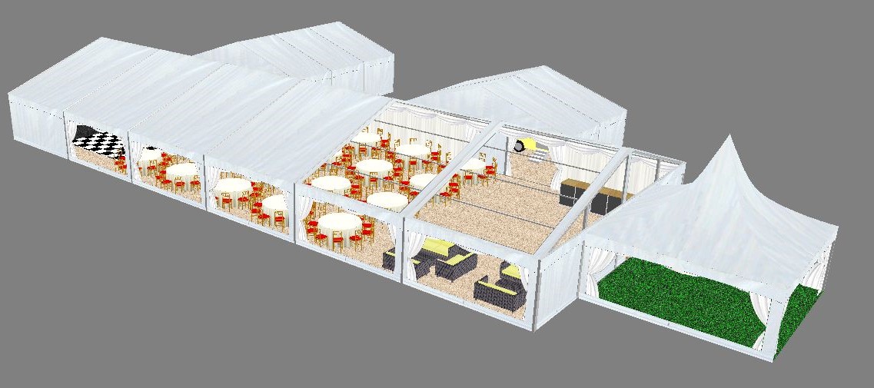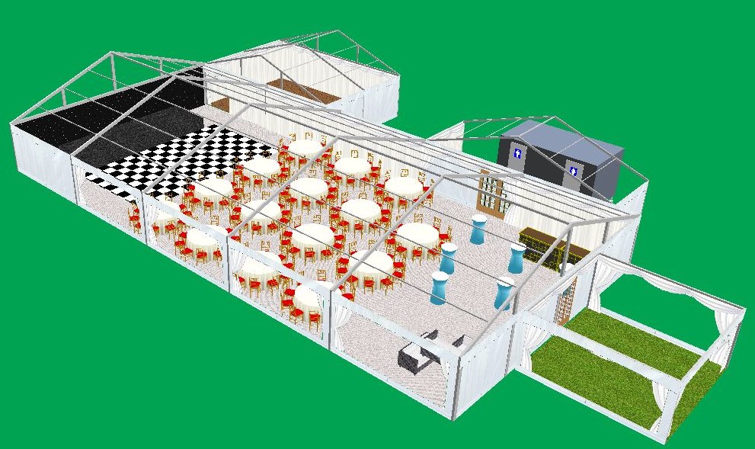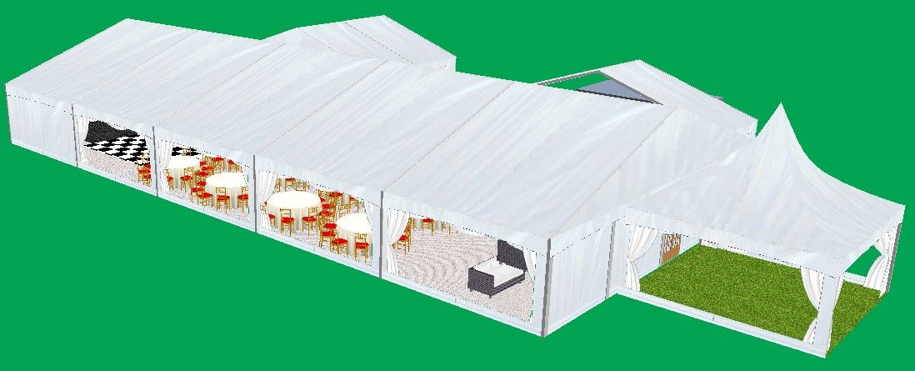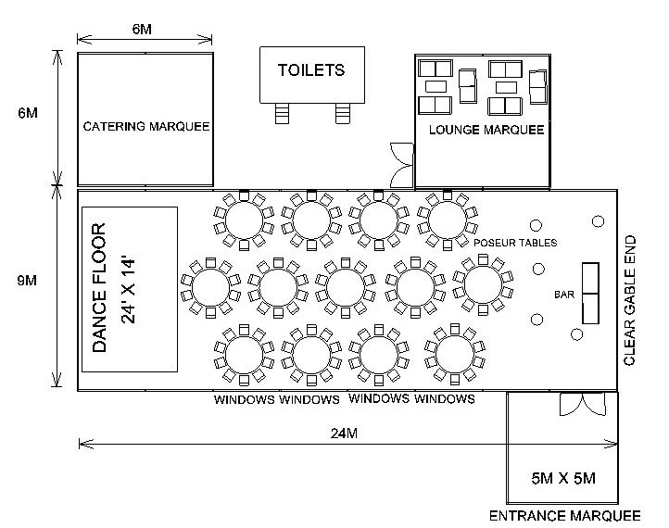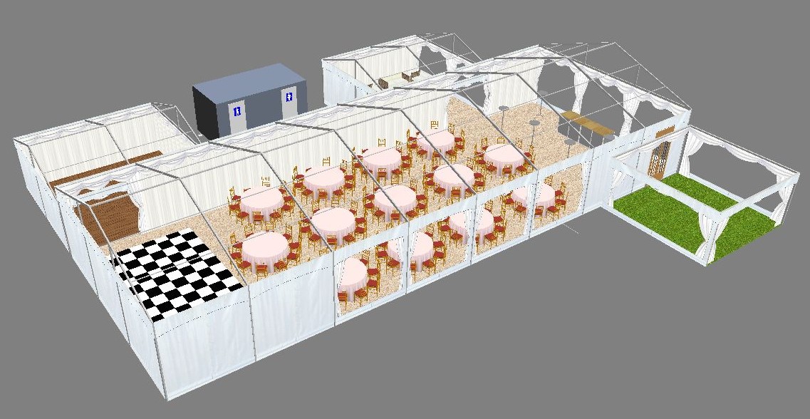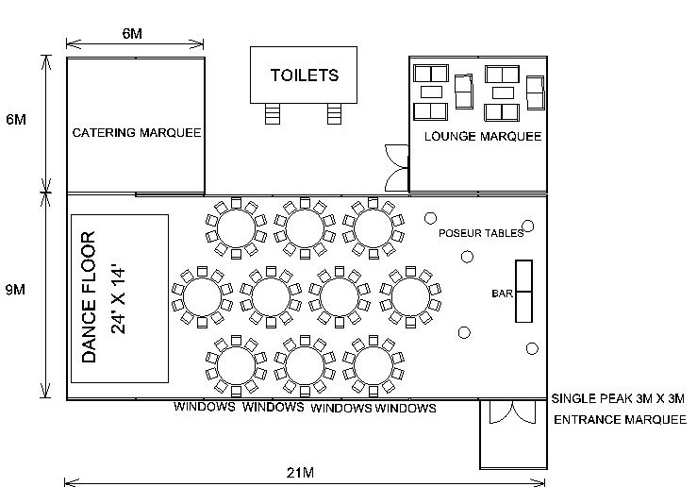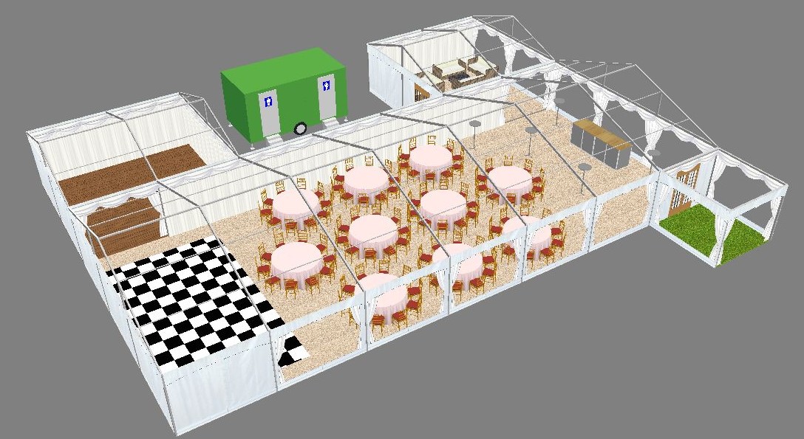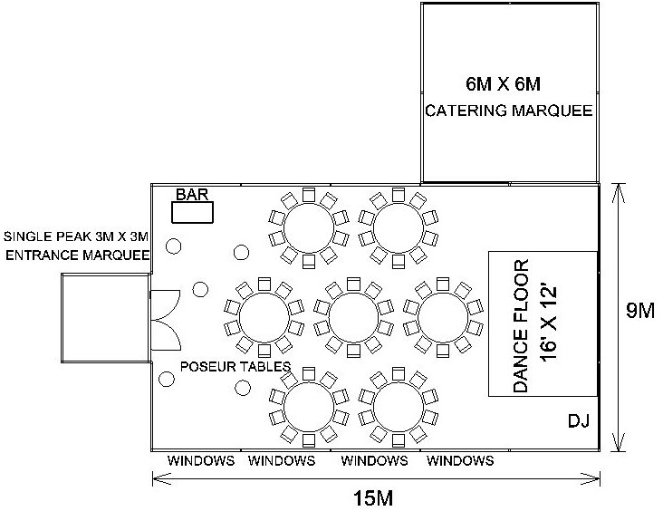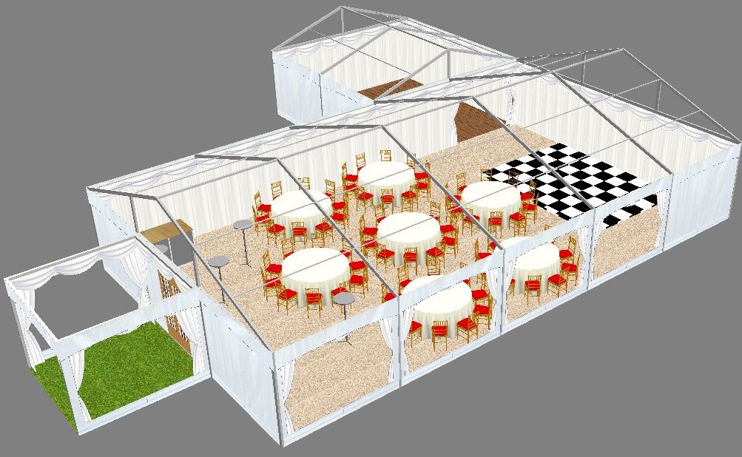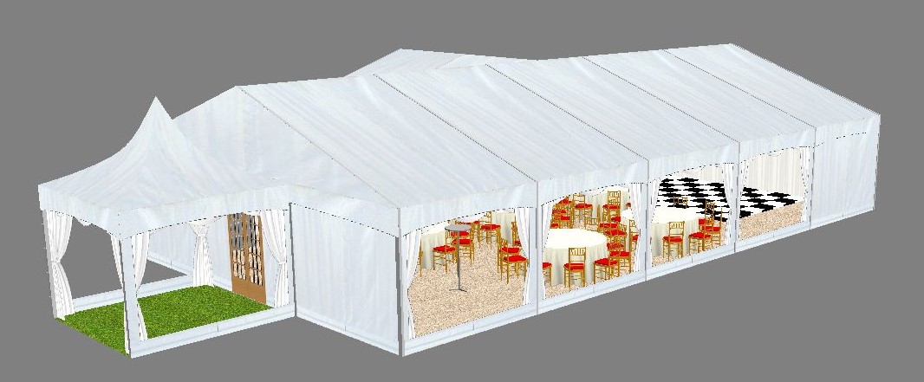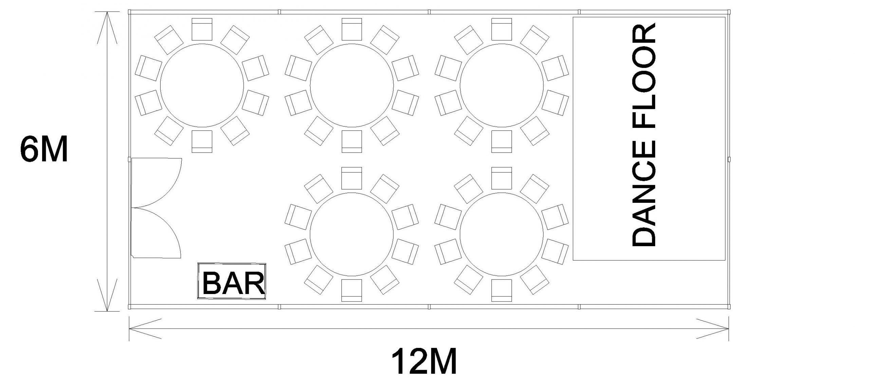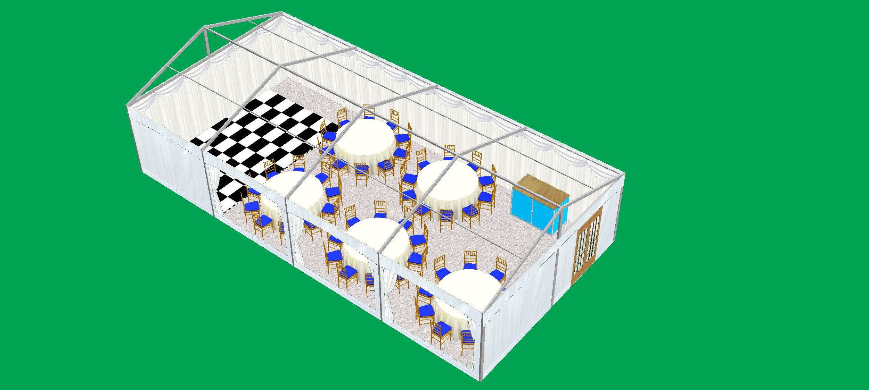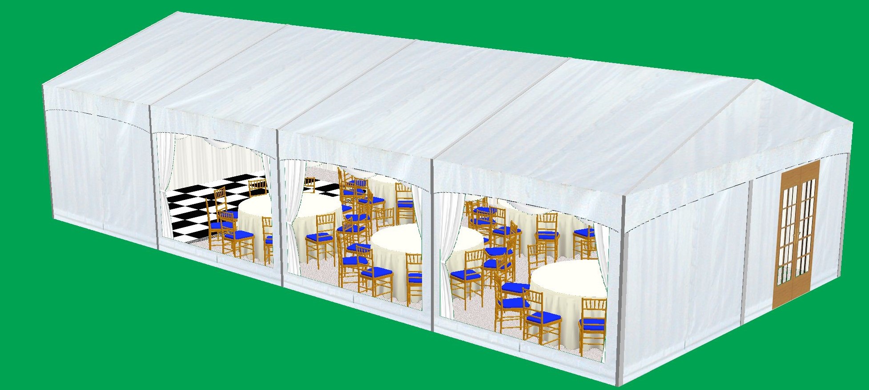All marquee weddings or parties are unique with different requirements.
Marquee layouts and plans vary depending on the site and individual requirements. Following our meeting with you, we will always provide you with an itemised quotation tailored to your individual requirements, together with a suggested 2D and 3D plan of the layout.
However, here is an idea of marquee plans and layouts and what may be included depending on the size of your wedding or party.
VIEW OUR WEDDING AND PARTY PACKAGES!!
Main Marquee Size:
15m x 35m
Capacity:
Approx. 400 guests seated
Comprising:
40 Tables of 10, 400 Banqueting Chairs, Dance Floor, Stage, Reception Marquee, Catering Marquee, Entrance Marquee, Lounge Furniture, Bar, Generator and Toilets
Please Note:
Positions and sizes of all the above items can be located and altered to suit each individual site
Main Marquee Size:
12m x 35m or 15m x 30m
Capacity:
Approx. 300 guests seated
Comprising:
30 Tables of 10, 300 Banqueting Chairs, Dance Floor, Stage, Catering Marquee, Entrance Marquee, Bar, Generator and Toilets
Please Note:
Positions and sizes of all the above items can be located and altered to suit each individual site
Main Marquee Size:
12m x 30m
Capacity:
Approx. 200 guests seated
Comprising:
20 Tables of 10, 200 Banqueting Chairs, Catering Marquee, Entrance Marquee, Dance Floor, Lounge Furniture, Stage, Bar, Generator and Toilets
Please Note:
Positions and sizes of all the above items can be located and altered to suit each individual site
Main Marquee Size:
12m x 20m or 9m x 27m
Capacity:
Approx. 150 guests seated
Comprising:
15 Tables of 10, 150 Banqueting Chairs, Stage, Dance Floor, Catering Marquee, Entrance Marquee, Bar, Generator and Toilets
Please Note:
Positions and sizes of all the above items can be located and altered to suit each individual site
Main Marquee Size:
9m x 24m
Capacity:
Approx. 130-150 guests seated
Comprising:
13 Tables of 10, 130 Banqueting Chairs, Stage, Dance Floor, Catering Marquee, Entrance Marquee, Bar, Generator and Toilets
Please Note:
Positions and sizes of all the above items can be located and altered to suit each individual site
Main Marquee Size:
9m x 21m
Capacity:
Approx. 100 guests seated
Comprising:
10 Tables of 10, 100 Banqueting Chairs, Stage, Dance Floor, Entrance Marquee, Lounge Furniture, Lounge Marquee, Bar, Generator and Toilets
Please Note:
Positions and sizes of all the above items can be located and altered to suit each individual site
Main Marquee Size:
9m x 15m
Capacity:
Approx. 70 guests seated
Comprising:
7 Tables of 10, 70 Banqueting Chairs, Dance Floor, Entrance Marquee, Catering Marquee, Bar and Toilets
Please Note:
Positions and sizes of all the above items can be located and altered to suit each individual site
Main Marquee Size:
6m x 12m
Capacity:
Approx. 50 guests seated
Comprising:
5 Tables of 10, 50 Banqueting Chairs, Dance Floor and Bar
Please Note:
Positions of all the above items can be located to suit each individual site
